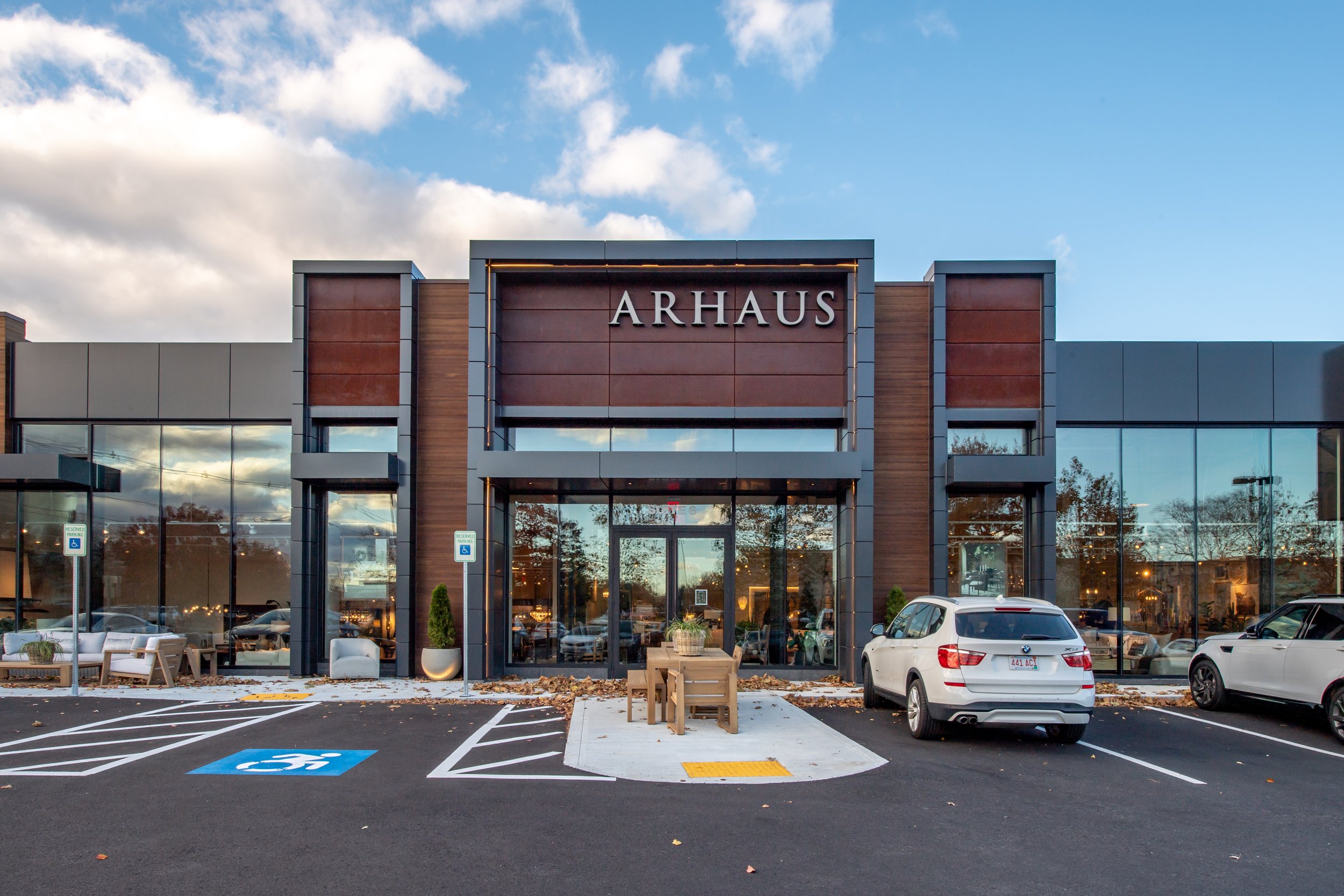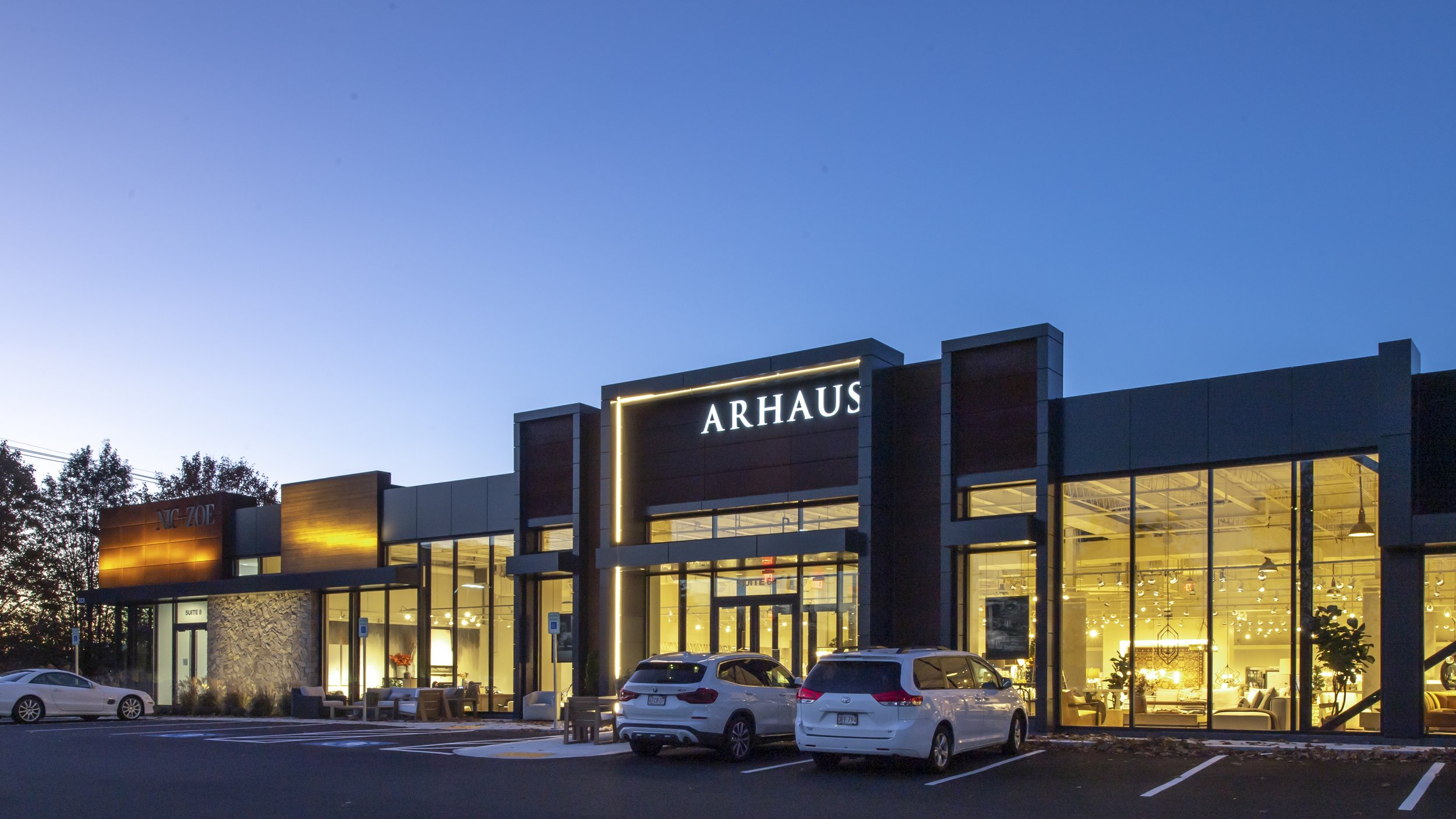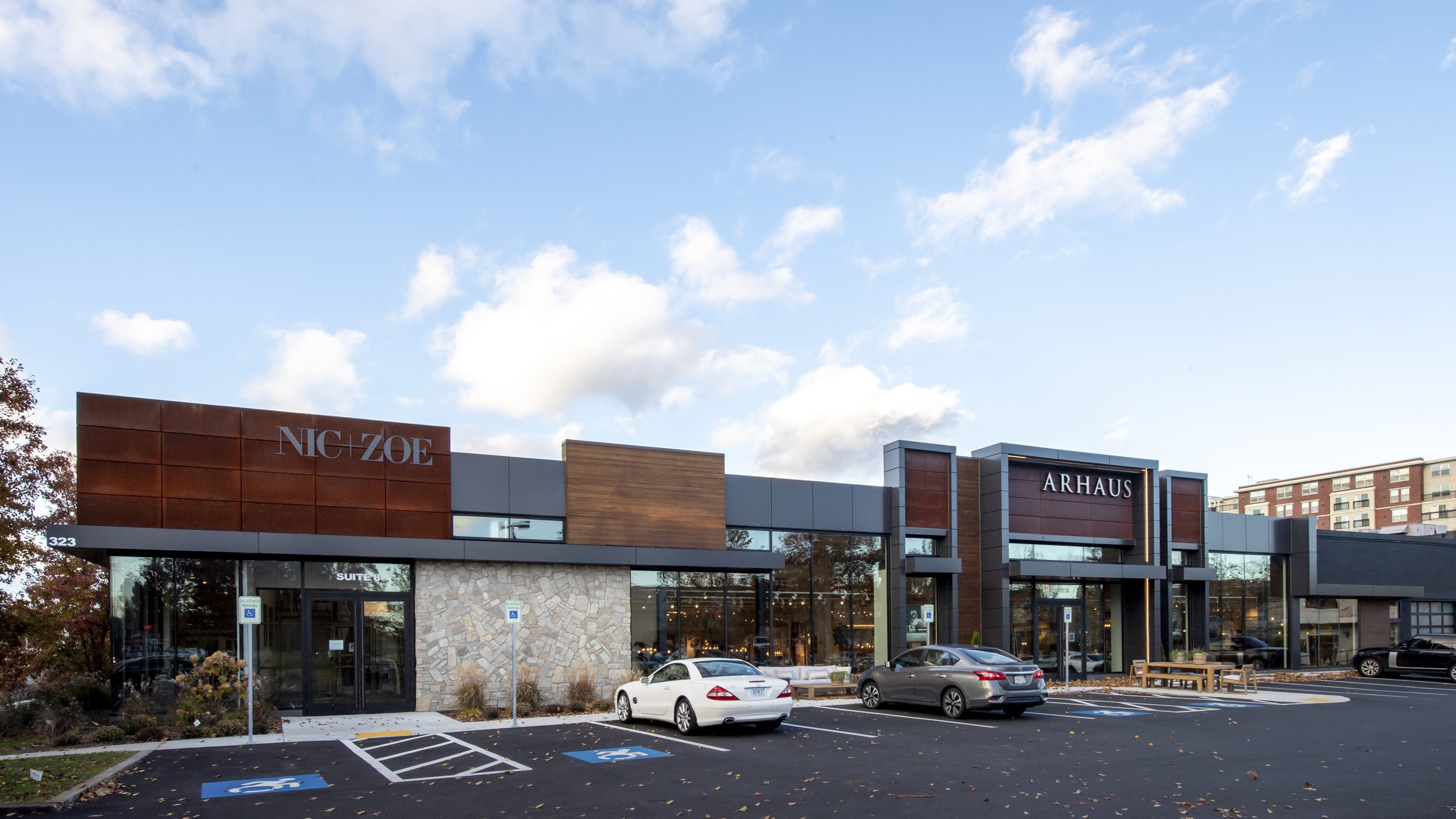Arhaus
323 Speen Street
Natick, MA
Project Details:
20,000 sq. ft.
$2M Facade redesign
HDS Architecture and the Arhaus Furniture Executive Team have collaborated to implement Arhaus's new corporate design concept to the Natick store location. The expressive façade incorporates large expanses of curtain wall glazing, weathered CorTen steel, Wisconsin Limestone, composite aluminum panels and Accoya wood. The building is further enhanced by dramatic accent lighting. The $2 million façade redesign is undertaken with an expansion of the store footprint to over 20,000 sf. Construction was fast tracked to complete the upgrade in under 7 months.
Photography by Johnson Photography, Inc.







